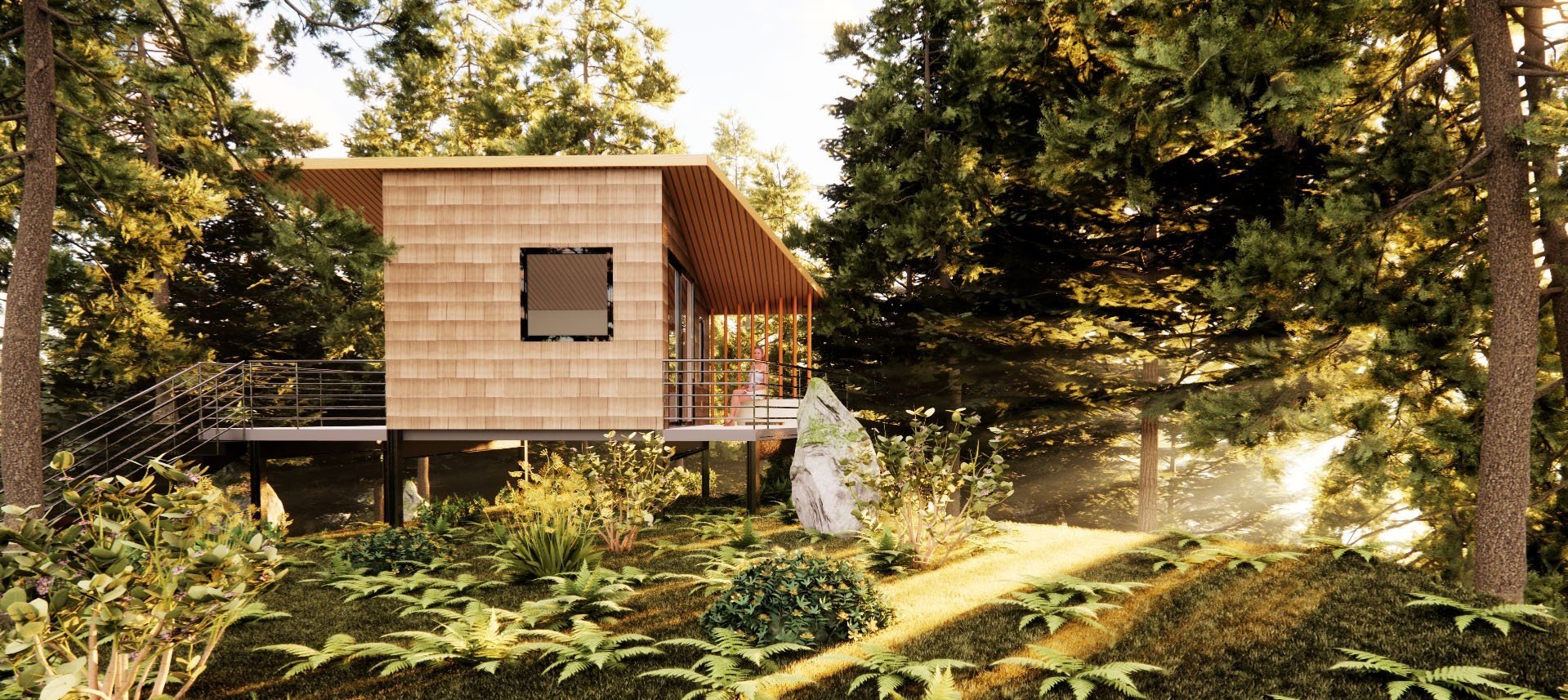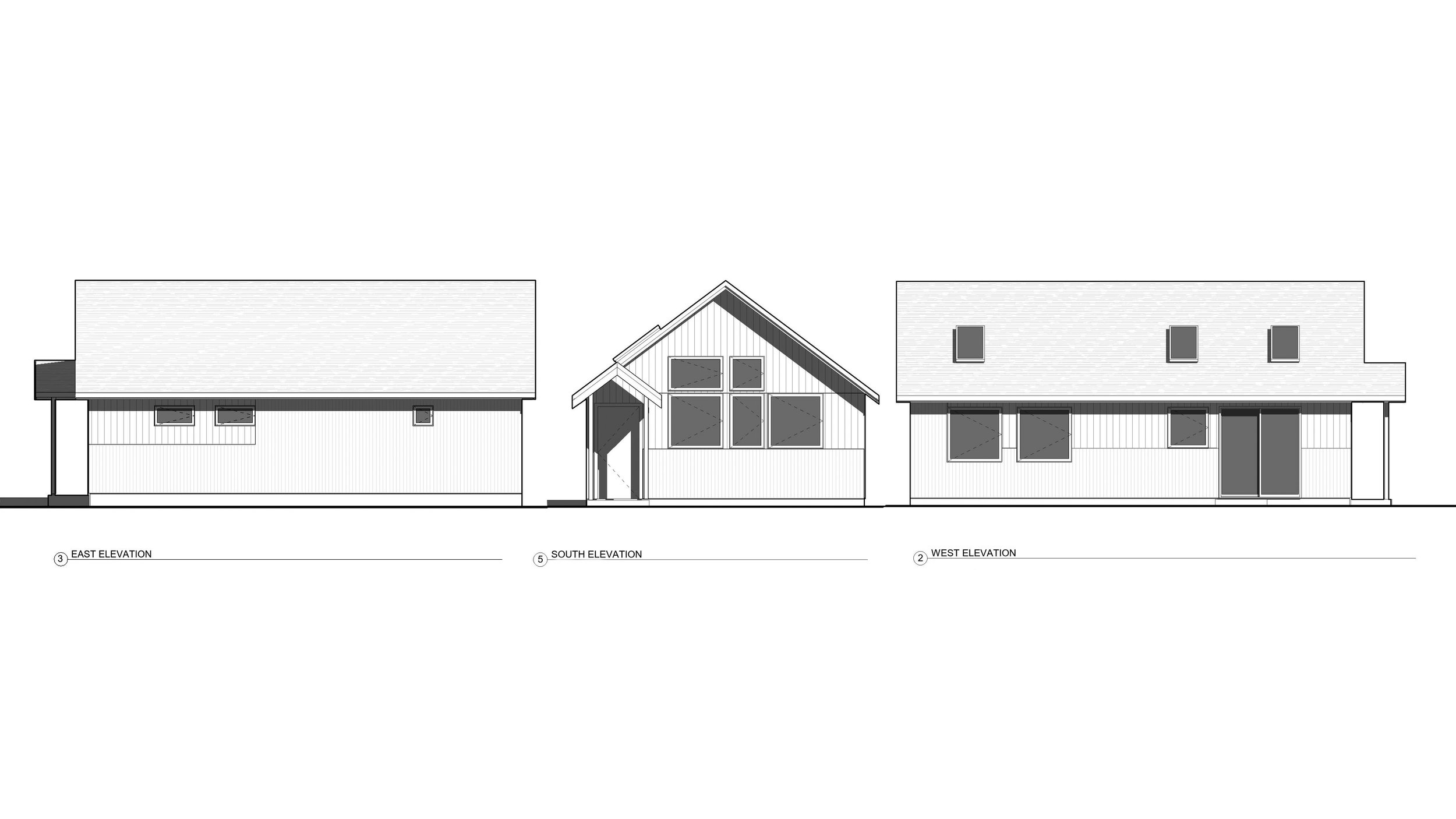
WOODSHOP/
OFFICE
A 640 SF WOOD & METAL SHOP WITH A MEZZANINE OFFICE AND FULL BATHROOM TUCKED IN THE FOOTHILLS OF THE CASCADES. THE 2 ROOF PITCHES ARE 90 DEGREES TO EACH OTHER THAT IS EMPHASIZED WITH THE MITERED FASCIA WHILE THE SOUTH FACING ROOF HAS AN OPTIMAL SOLAR ANGLE FOR THE LOCATION FOR FUTURE SOLAR PANELS. THE INSIDE FEATURES LOTS OF FUN DETAILS LIKE A 4’X6’ SHOWER WITH A 14’ CEILING AND A LARGE STAIN GLASS WINDOW DIVIDING THE LIVING SPACE AS WELL AS A 30’ TALL CLIMBING WALL THAT GOES UP THE RAFTERS TO THE ANCHORS ATTACHED TO THE 24” DEEP GLULAM RIDGE BEAM. THE PROJECT IS STILL UNDER CONSTRUCTION WITH MORE PHOTOS TO COME.



LETTERED STREETS ADU
This D-ADU in the lettered streets neighborhood of Bellingham will start construction in January of 2025. The ADU will mostly be used for family and friends so the the focus is on having the home open on the west elevation to the shared back yard, and closed off on the east elevation which is the alley side.
Cost is always a consideration in projects like this and we found a nice balance when working through the siding detail between using a cost effective material like 7/8 corrugated siding and a more expensive material like cedar or Kebony in this case which will match the deck.
The project is currently in the Design Development phase. The drawings will be sent to an engineer shortly and then off to permitting.

CONTAINER CABIN
A 200 sf cabin in the Cascades. The structure is on top of a 20’ shipping container. The container will be used for food storage and include a walk in cooler. The hatch in the floor allows access through the floor in the container. More photos as construction progresses.









COMING SOON…..Please check back later as I collect images from the projects I have worked on in recent years. Please contact for recent permit set work examples.



